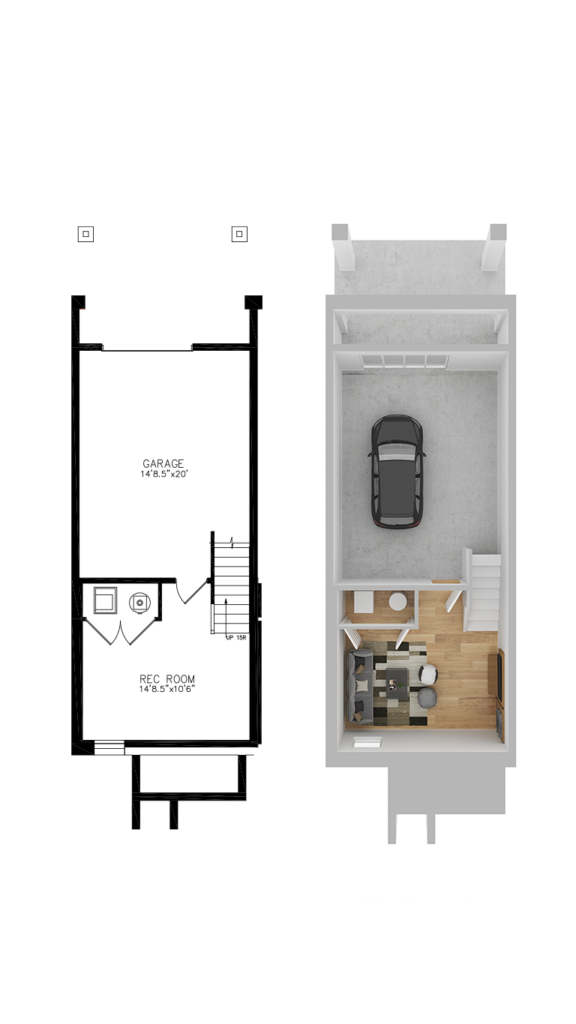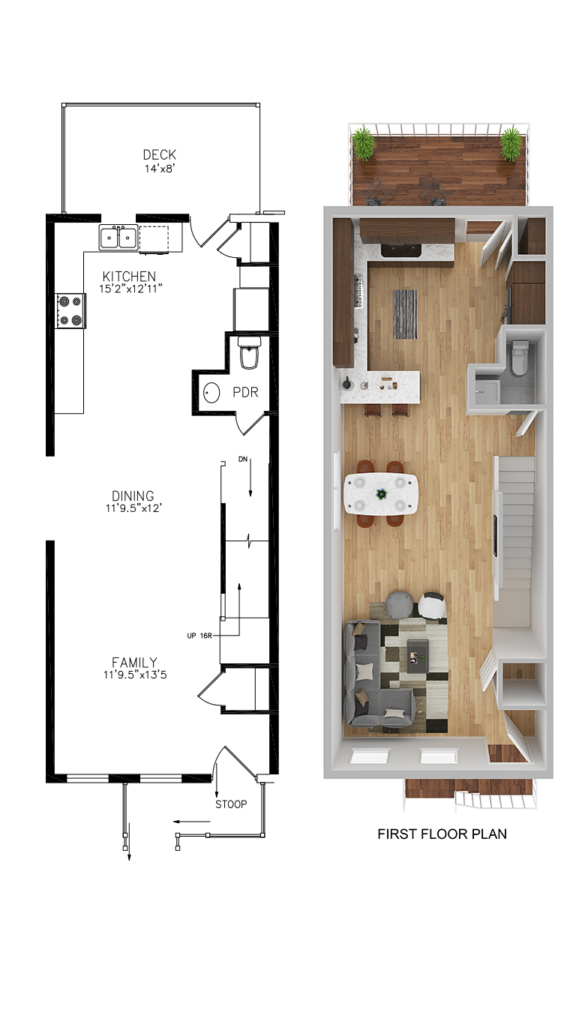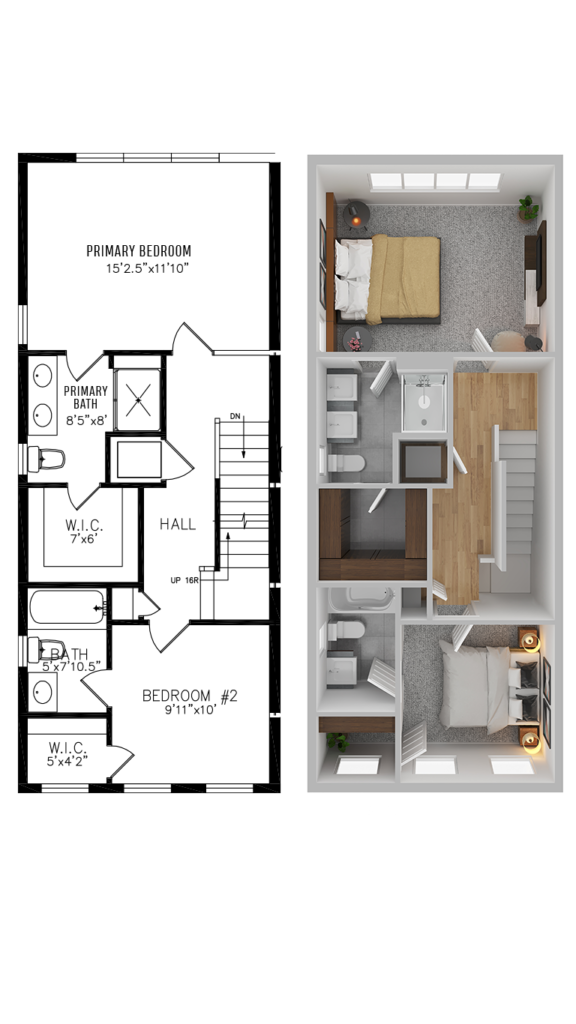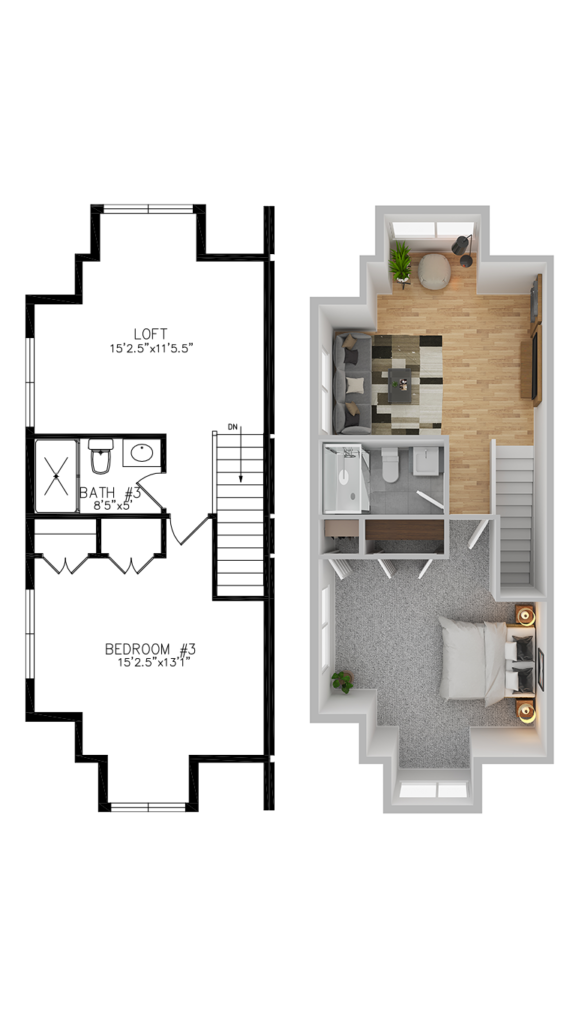Hyatt View Floor Plans
Welcome to Hyatt View Townhome, a stunning modern townhouse that offers a perfect blend of style, comfort, and functionality. Spanning three well-designed floors, this home is ideal for contemporary family living.
Modern Townhouse Design
Lower Level: Features a spacious garage and a versatile recreational room, providing both functionality and comfort.
Main Level: Boasts an open concept layout with a modern kitchen, elegant dining area, and a cozy family room, complemented by a convenient outdoor deck for alfresco dining and relaxation.
Upper Level: Includes a luxurious master suite with a walk-in closet and private bathroom, a second bedroom, a shared bathroom, and a conveniently located laundry area.
Upper Level 2: Offers additional living space with a versatile loft, a third bedroom, and an extra bathroom, allowing for flexible usage to suit your lifestyle needs.
Explore this modern townhouse and envision your future in a home designed for contemporary living.
Lower Level Plan

Features a spacious garage and a versatile recreational room, providing both functionality and comfort.
Ample Parking Space:
The garage is designed to comfortably accommodate a vehicle, ensuring secure and convenient parking. The garage area is well-sized, measuring 20 feet in depth and 8 feet in width, making it suitable for various vehicle sizes.
Versatile Recreational Room:
The recreational room, measuring 14 feet 1 inch in width, offers a flexible space that can be used for entertainment, relaxation, or even a home office. The room is designed with a cozy and welcoming atmosphere, featuring a modern layout that enhances the usability of the space.
Efficient Use of Space:
The floor plan is thoughtfully designed to maximize the use of available space. The inclusion of utility areas such as the air handler and water heater in a designated corner ensures that essential systems are easily accessible yet unobtrusive.
Convenient Access and Layout:
The basement plan includes a well-placed staircase, providing easy access to the upper floors. The layout ensures a smooth flow between different areas, enhancing the overall functionality of the basement.
Future Expansion Potential:
With a well-structured plan, there is potential for future customization or expansion, allowing homeowners to adapt the space to their evolving needs over time.
This basement plan showcases a blend of practicality and modern design, making it a valuable addition to any home and an attractive selling point for potential buyers.
Main Level Plan

Boasts an open concept layout with a modern kitchen, elegant dining area, and a cozy family room, complemented by a convenient outdoor deck for alfresco dining and relaxation.
Open Concept Design:
The first floor features an open concept layout, integrating the kitchen, dining, and family areas. This design promotes a spacious and airy feel, perfect for both daily living and entertaining guests.
Modern Kitchen:
The kitchen is the heart of the home, equipped with contemporary appliances and ample counter space. Measuring 11 feet 11 inches in width, it provides a practical yet stylish space for culinary activities. The inclusion of a center island adds functionality and serves as a gathering spot for family and friends.
Elegant Dining Area:
Adjacent to the kitchen, the dining area is well-sized and ideal for family meals and dinner parties. The open layout ensures that the dining space flows naturally into the kitchen and family areas, enhancing the overall living experience.
Comfortable Family Room:
The family room, measuring 11 feet 8 inches in width, offers a cozy and inviting space for relaxation and entertainment. Large windows allow natural light to flood the room, creating a warm and welcoming atmosphere.
Convenient Powder Room:
A well-placed powder room (PDR) on the first floor provides added convenience for both residents and guests. Its proximity to the main living areas ensures easy access without disrupting the flow of the space.
Outdoor Deck:
The deck at the rear of the house extends the living space outdoors, providing a perfect spot for outdoor dining, lounging, or enjoying the fresh air. Measuring 16 feet in width, it offers ample space for outdoor furniture and activities.
Efficient Layout:
The thoughtful design of the first floor maximizes the use of space while maintaining a comfortable and functional layout. The clear separation of different living areas ensures privacy and ease of movement throughout the floor.
Upper Level

Includes a luxurious master suite with a walk-in closet and private bathroom, a second bedroom, a shared bathroom, and a conveniently located laundry area.
Spacious Master Bedroom:
The master bedroom is generously sized at 15 feet 1 inch in width, providing a comfortable and private retreat for the homeowners. Large windows allow for plenty of natural light, creating a bright and inviting space.
Luxurious Master Bath:
The master bedroom features an attached master bath with dual sinks, a shower, and a separate toilet area. This private bathroom ensures convenience and luxury for the homeowners.
Walk-In Closet:
Adjacent to the master bath is a spacious walk-in closet (W.I.C.), offering ample storage space for clothing and accessories. This feature adds to the convenience and luxury of the master suite.
Second Bedroom:
The second floor includes an additional bedroom, measuring 9 feet 9 inches in width, perfect for family members or guests. This room offers a comfortable and private space, with easy access to the shared bathroom.
Shared Bathroom:
The second floor includes a well-appointed shared bathroom (Bath #2) with a bathtub, making it convenient for use by family members and guests. The bathroom is designed to be both functional and stylish.
Convenient Laundry Area:
The second floor features a designated area for a washer and dryer, conveniently located near the bedrooms. This placement makes laundry chores more manageable and accessible.
Efficient Layout:
The layout of the second floor is designed to maximize the use of space while ensuring privacy and comfort. The hallway provides easy access to all rooms, creating a smooth flow throughout the floor.
Upper Level 2

Offers additional living space with a versatile loft, a third bedroom, and an extra bathroom, allowing for flexible usage to suit your lifestyle needs.
Open Concept Design:
The first floor features an open concept layout, integrating the kitchen, dining, and family areas. This design promotes a spacious and airy feel, perfect for both daily living and entertaining guests.
Modern Kitchen:
The kitchen is the heart of the home, equipped with contemporary appliances and ample counter space. Measuring 11 feet 11 inches in width, it provides a practical yet stylish space for culinary activities. The inclusion of a center island adds functionality and serves as a gathering spot for family and friends.
Elegant Dining Area:
Adjacent to the kitchen, the dining area is well-sized and ideal for family meals and dinner parties. The open layout ensures that the dining space flows naturally into the kitchen and family areas, enhancing the overall living experience.
Comfortable Family Room:
The family room, measuring 11 feet 8 inches in width, offers a cozy and inviting space for relaxation and entertainment. Large windows allow natural light to flood the room, creating a warm and welcoming atmosphere.
Convenient Powder Room:
A well-placed powder room (PDR) on the first floor provides added convenience for both residents and guests. Its proximity to the main living areas ensures easy access without disrupting the flow of the space.
Outdoor Deck:
The deck at the rear of the house extends the living space outdoors, providing a perfect spot for outdoor dining, lounging, or enjoying the fresh air. Measuring 16 feet in width, it offers ample space for outdoor furniture and activities.
Efficient Layout:
The thoughtful design of the first floor maximizes the use of space while maintaining a comfortable and functional layout. The clear separation of different living areas ensures privacy and ease of movement throughout the floor.

